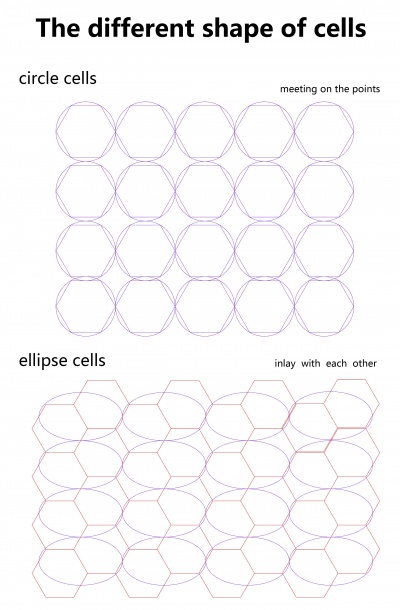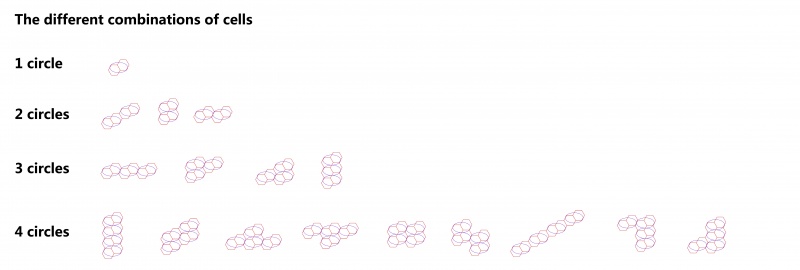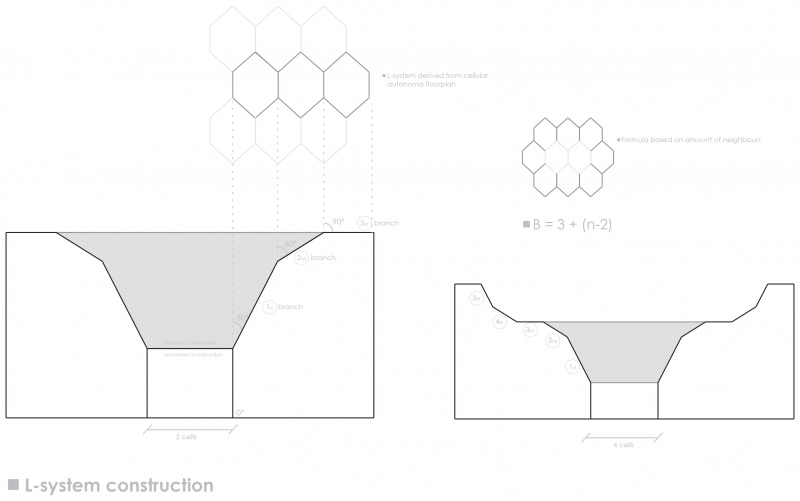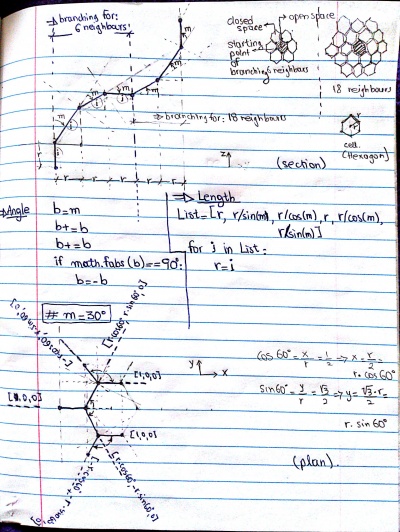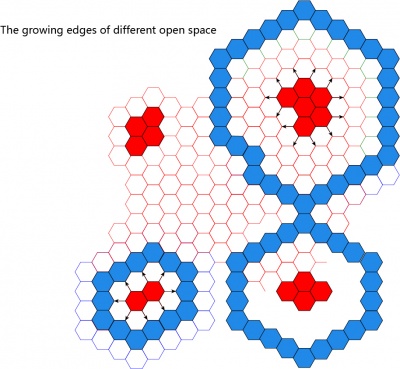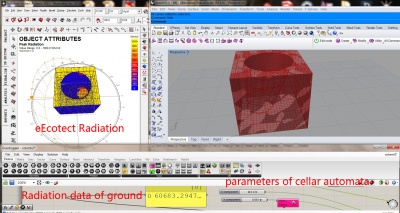workshop01G5:Prototypes
From CECO
Third Presentation
The construction of the pavilion is based on the growth of an L-system. This L-system is derived from the floor plan which is based on Cellular Autonoma and fits within the hexagonal grid. The construction consists of columns partly covered with a skin. The size of the L-system column -and so the amount of branches- is derived from the amount of neighbors of the cells forming the base of the column. A formula makes the columns surrounding a bigger open space branch more than a column surrounding a smaller open space. Logic of L-system branching (degrees seen from perpendicular of base) Base branch 0° 1st branch 30° 2nd branch 60° 3rd branch 90° 4th branch 60° 5th branch 30° 6th branch 0°
