workshop01G4:Group
The inhabitable forest
The Inhabitable Forest Project is formed by two different phases which share the same conceptual approach to the architectural problem but differ in certain points. The first phase is followed through for most of the workshop period and gave its place to the second phase at the end as the result of the critical overview of the final stage.
Concept
The initial idea is to preserve the essence of the park which occupies the chosen site and to create an environment that tries to capture the sense of being in nature with using branching columns itself. The idea of preserving the park also applies to the treatment of the site so that the pavilion will be formed in between the existing trees without trying to overpower or remove them.
Program
Program of the pavilion is divided into three clusters so that it can be used by the users of both existing buildings while preserving a passage way in between them. The Inhabitable Forest is thought to include play spaces for the kids who visit the Science Center and study spaces for the students. The third program element would be cafe-lounge spaces which will be used by both groups while functioning as a separator between the play and study spaces since study spaces need to be calm and quite while the play spaces will have a dynamic atmosphere with the kids playing in groups.
Site Analysis
After the initial decisions, both of the approaches start by a solar analysis of the site and finding the optimum growing point for the pavilion. For these studies, the trees existing in the site are big influences. While solar analysis calculates solar radiation distribution according to the
location and the height of the trees at the site, the optimum growing point analysis finds most suitable location where there is the possibility to grow for the pavilion to reach to the required 400 square meters floor area. From that point, boundaries of the pavilion are formed within a circle from which the areas occupied by the trees are subtracted.
Site Analysis
First Approach
Site analysis is followed by forming of the arc-like branching elements by a recursive script in the first phase. These arcs are formed when a start point, an end point, the column height and the height at the mid point of the arc are given. Secondary branches from these arc-like elements are thought to be formed to support the covering skin of the pavilion. The skin would be affected from the solar radiation in local points and the shading needs of the space that will be covered by it while these inputs will change the density of the branching underneath the skin and the surface subdivision. The optimization of the branches will be done by the use of Karamba which will analyze
the structure and give an optimum height and thickness for the material.
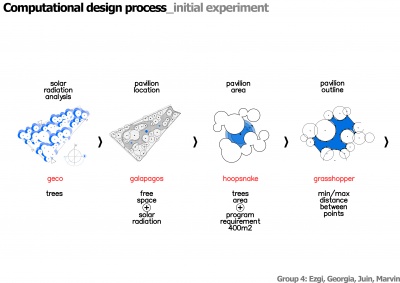
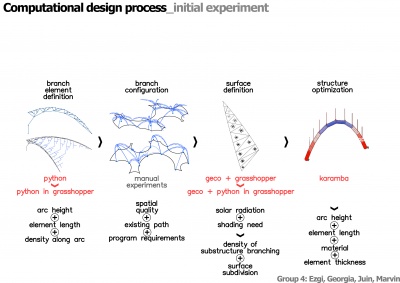
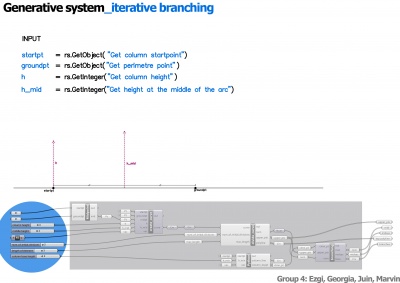
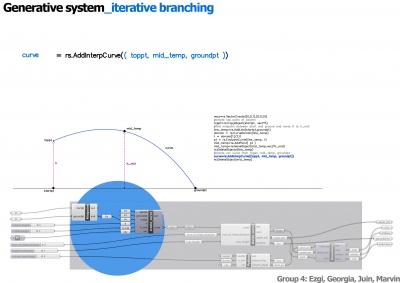
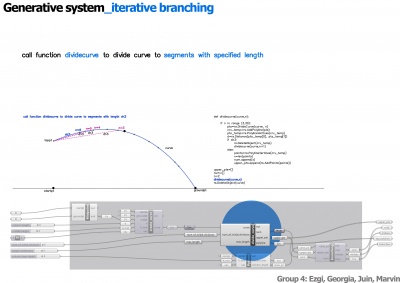
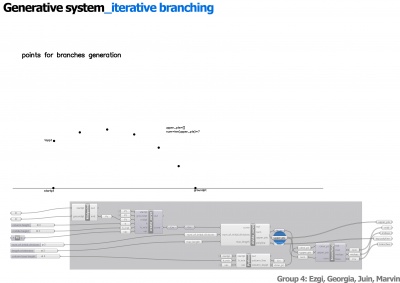
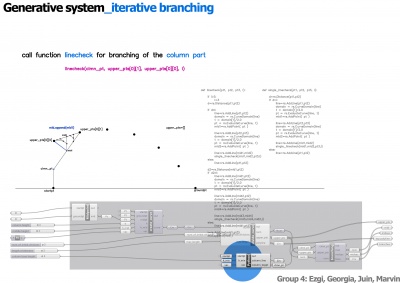
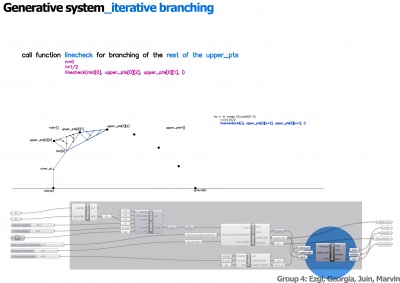
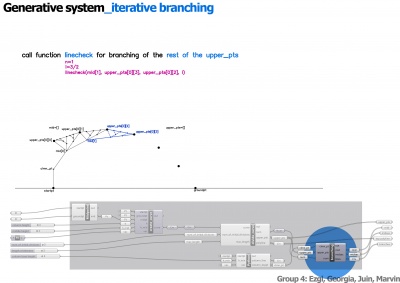
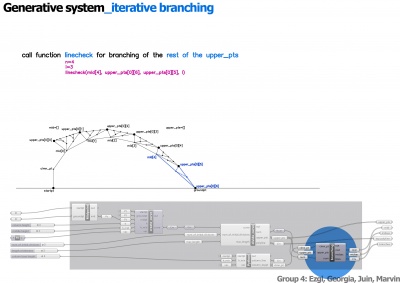
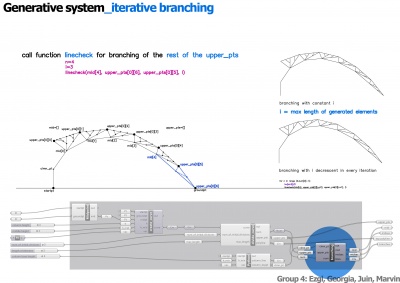
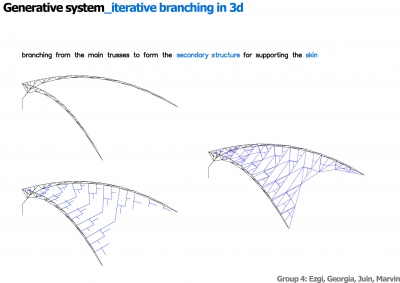
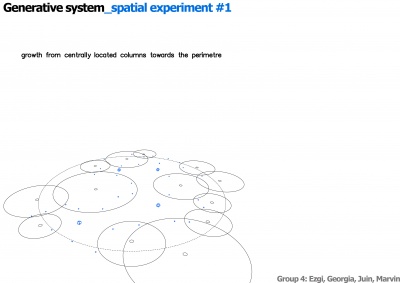
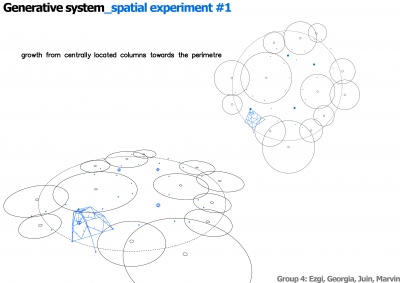
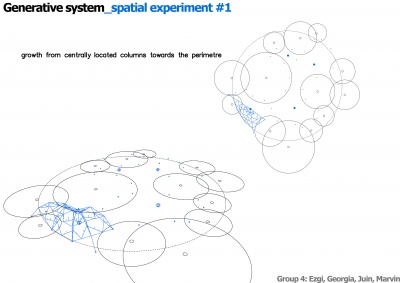
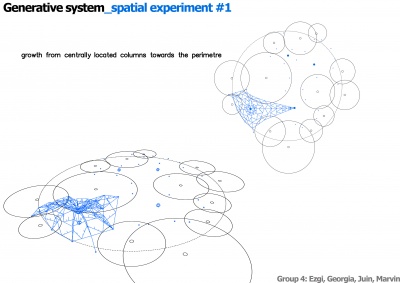
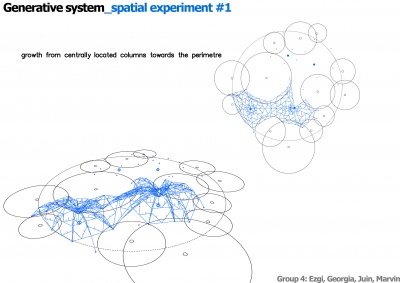
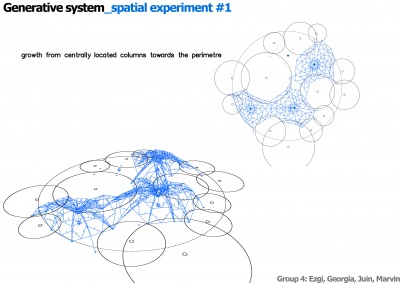
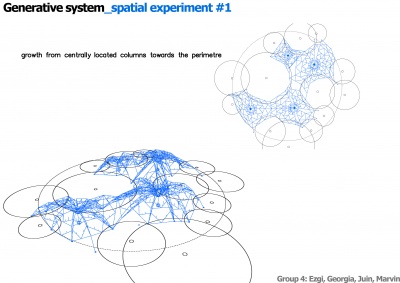
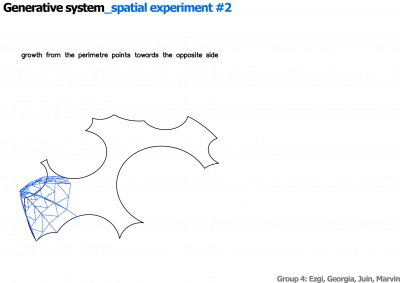
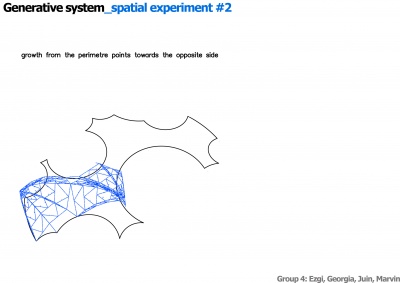
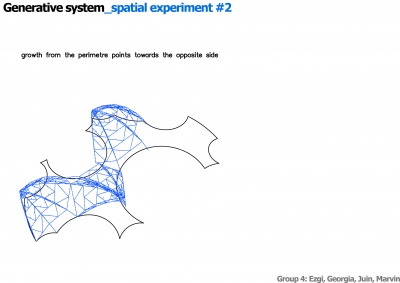
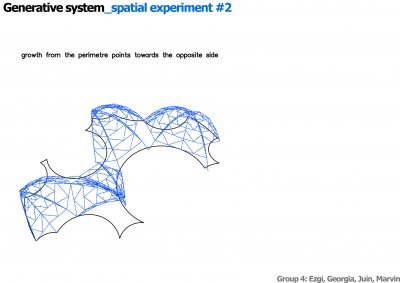
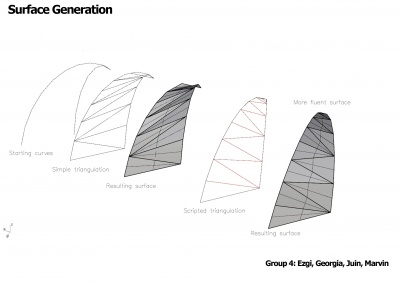
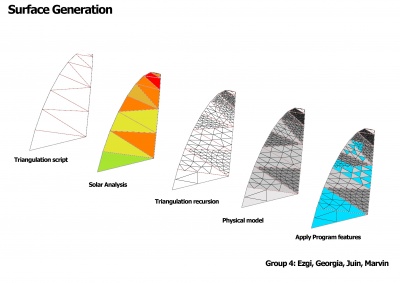
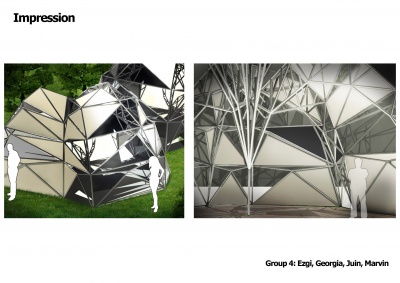
Second Approach
The second approach organizes the spacial arrangement of the program elements according to their different needs in terms of size, the amount of light they will need and their location according to each other within the pavilion boundaries. The negative spaces between these are going to indicate the locations for the columns. The height of the columns will be affected by the size of these spaces as well. Another way in which the second approach differs from the first one is the forming of columns. In order to achieve a closer design to the concept of creating an “artificial forest”, the columns branch up to points on the surface of the pavilion which are informed by the solar radiation analysis and the spacial quality that is needed by the program.
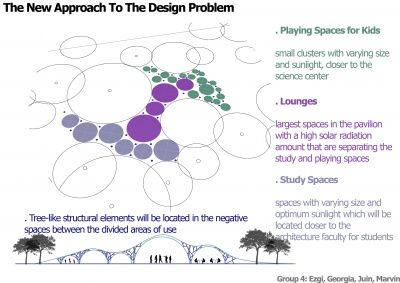
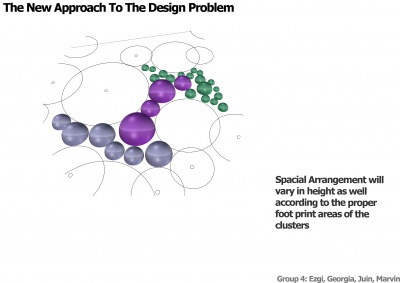
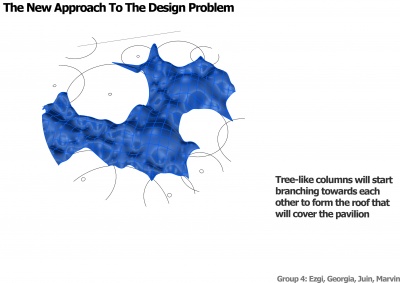
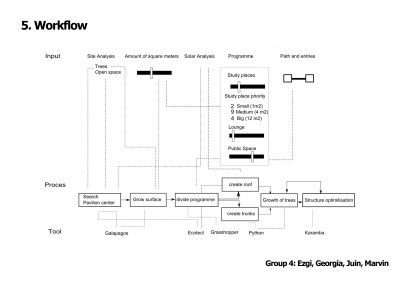
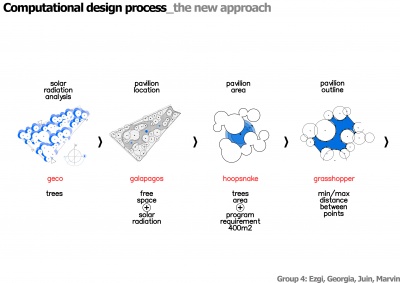
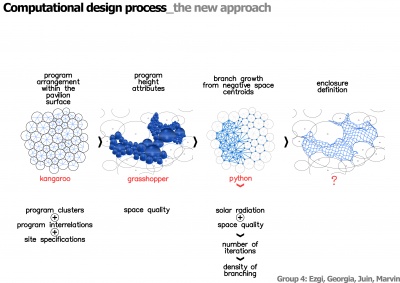
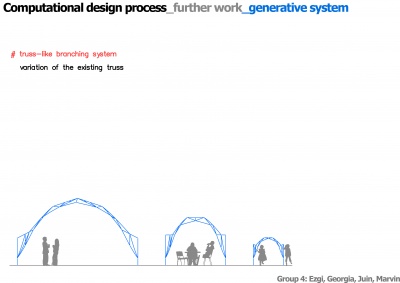
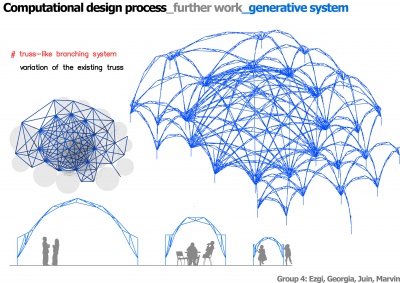
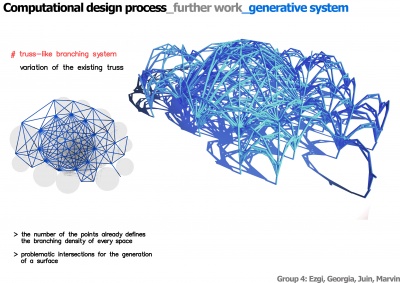
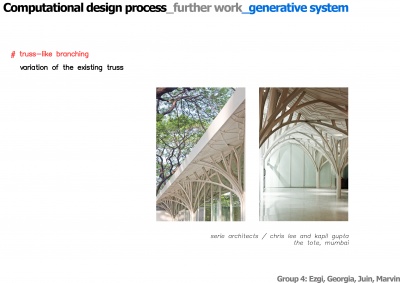
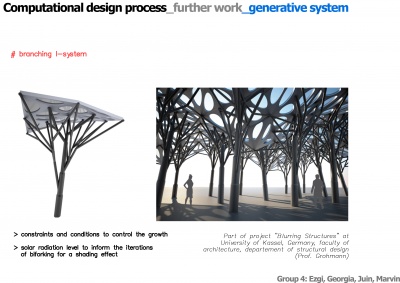
Members
Ezgi Yuksel, Marvin Valk, Juin Yu, Georgia Syriopoulou
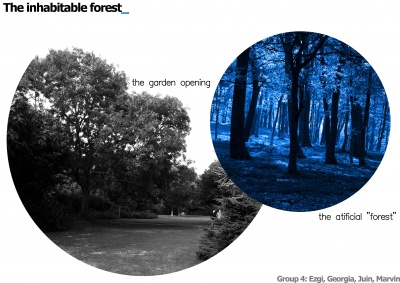
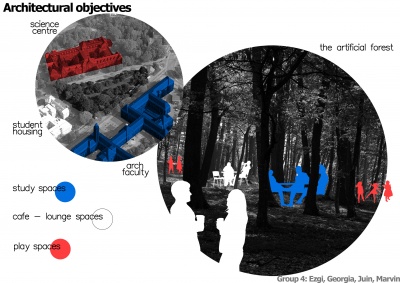
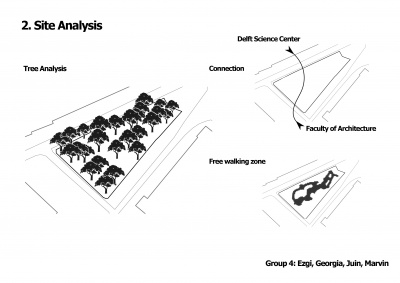
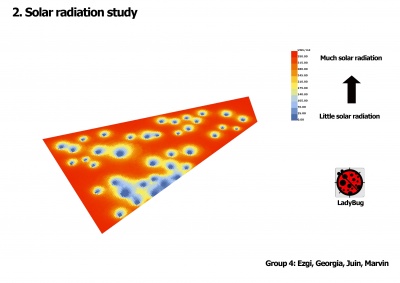
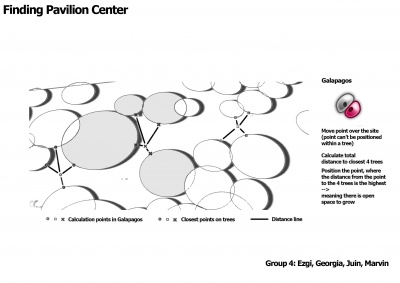
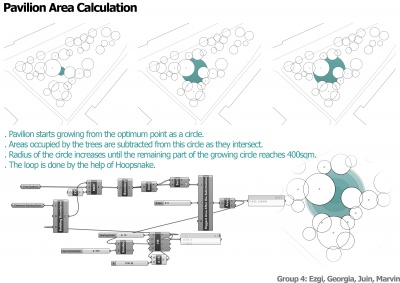


Smostafavi
Permalink |