workshop01G2:Group
InterA°ctive
CONCEPT
The design will focus on the optimization of the pavilion’s inside temperature, based on indoor and outdoor factors; people and the activities they carry out and the effects of sun and wind respectively. The temperature regulation will be made possible through an integration of the skin and structure, which will react to the changing conditions of the sub-systems in real time.
LOCATION
The pavilion’s placement and form will be based on the ease of accessibility for the users (in this case students from the adjacent faculty, housing, research facilities, and public transport nodes), thereby locating it somewhere at an intersection of the park and its surroundings. The precise site will be further determined by the aforementioned climatic conditions affecting the interactive skin.
SUB-SYSTEMS
.Interactive skin & structure (based on sun and wind) .Accessibility (based on density of people)
PROGRAM
.Cafe (indoors & outdoors)
.Study Area (indoors)
.Exhibition/Event space (indoors & outdoors)
Members
Martin Fiala, Thomas Moeken, Ken Chen, Xi Guo
Second Presentation, 13st Sep.2013
First Presentation, 11st Sep.2013
Comments
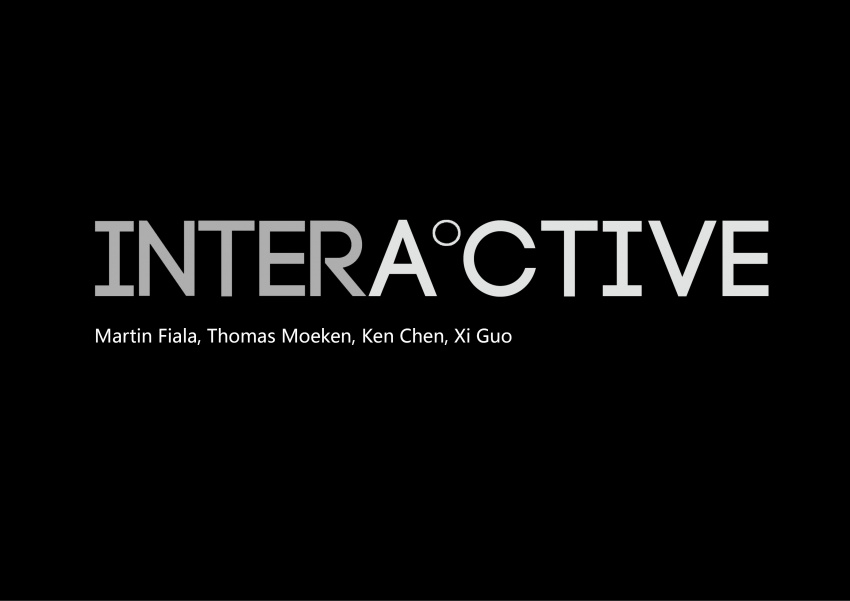
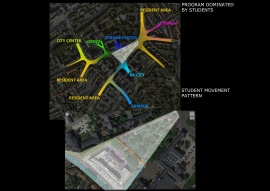
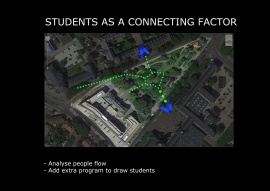
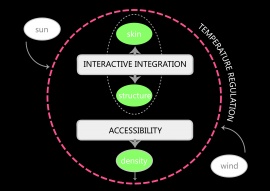
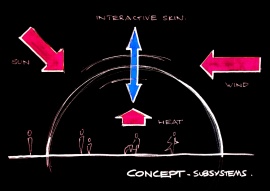
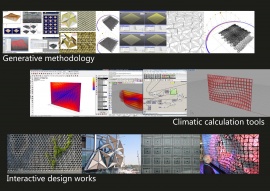
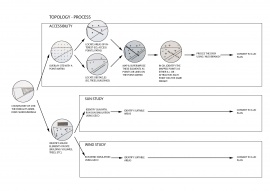
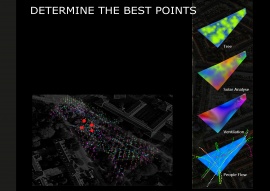
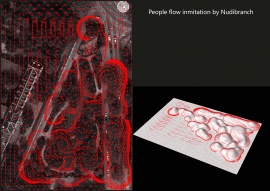
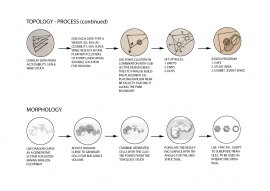
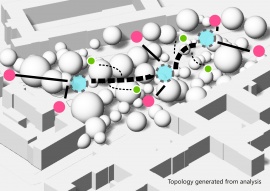
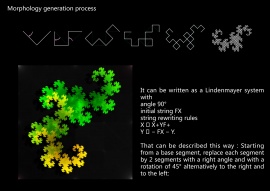
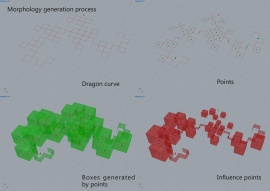
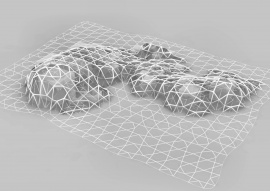
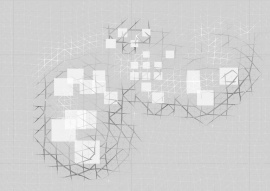
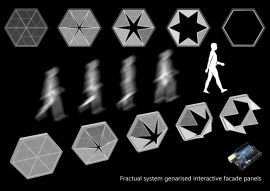
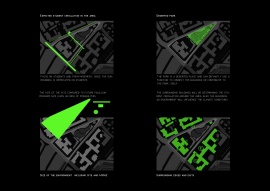
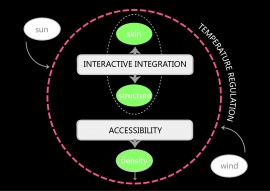
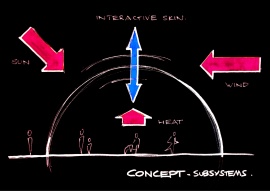
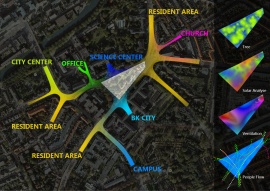
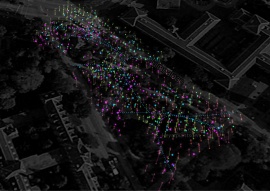
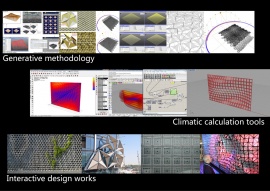


Smostafavi
Permalink |